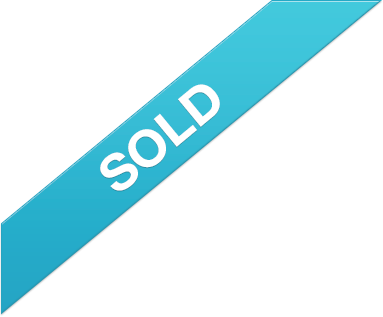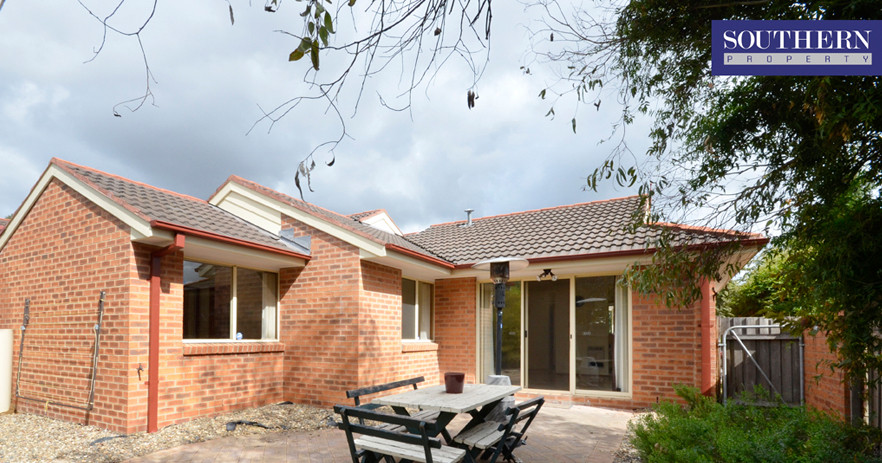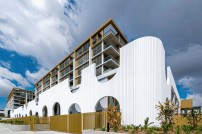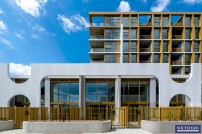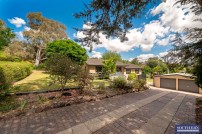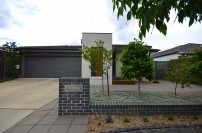Attractive opportunity in a sought after suburb
Priced to sell is this fantastic single level, three bedroom ensuite townhouse that backs onto Palmerston Primary School playing fields and is positioned in a well looked after complex.
Boasting an open plan design encompassing indoor and outdoor entertaining areas. Generous size bedrooms all with built in robes and the main with the added benefit of the ensuite bath room.
Outside in the backyard, there’s certainly ample room to entertain guests or for the children to play and really stretch out. The Palmerston Primary School oval will then provide endless entertainment as its right behind you.
Another attractive point with in this townhouse is that it only shares one common wall allowing for extra privacy.
Convenient internal access from the single garage and additional spare parking space alongside the garage, complete this very attractive property proposition.
Ask Adrian Southern, Owner Operator and Licensee of Southern Property Canberra for a FREE market appraisal of your property. Selling across Canberra for a FLAT fee $5950.00 + GST & Advertising.
Boasting an open plan design encompassing indoor and outdoor entertaining areas. Generous size bedrooms all with built in robes and the main with the added benefit of the ensuite bath room.
Outside in the backyard, there’s certainly ample room to entertain guests or for the children to play and really stretch out. The Palmerston Primary School oval will then provide endless entertainment as its right behind you.
Another attractive point with in this townhouse is that it only shares one common wall allowing for extra privacy.
Convenient internal access from the single garage and additional spare parking space alongside the garage, complete this very attractive property proposition.
Ask Adrian Southern, Owner Operator and Licensee of Southern Property Canberra for a FREE market appraisal of your property. Selling across Canberra for a FLAT fee $5950.00 + GST & Advertising.
General Features
- Three bedrooms all with built in robes
- Ensuite to main bedroom
- Open plan living
- Large back courtyard backs onto playing fields
- Single garage with internal access
- Electric heating
- Security system
- Only one common wall (limited neighbours)
- Backs onto reserve
- Block size: 247m2 approx.
- Townhouse size: 93.55m2 approx. Garage size: 22.87m2 approx.
- Block: 10 Section: 154 Unit plan number: 871
- Body Corp: Ray White Strata $1,243.60 pa approx.
- EER: 4.5

