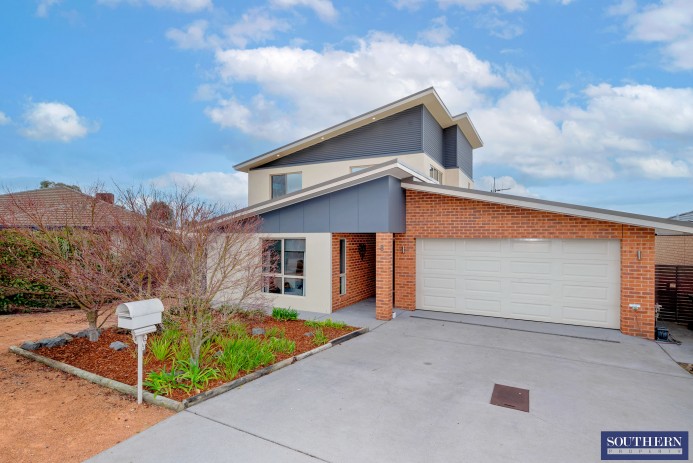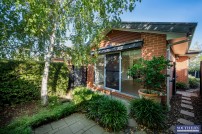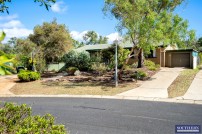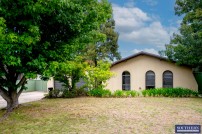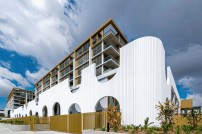Simply Perfect!
Truly superb, 8 Boelke Place is an extraordinary property that’s located in the most neighbour friendly cul de sacs in Macgregor. This stunning residence has been completely renovated, extended and transformed into a modern contemporary home with first-class inclusions.
The stylish open plan living area exudes class, style and warmth through clever use of softening natural materials including stunning timber work. This is a haven for relaxation, family time and entertaining.
The stunning kitchen is breathtaking and equipped with a large 900mm stainless-steel oven with electric cook top, stone benches, quality tap ware, dishwasher, and ample cupboard storage space and an amazing butler’s pantry with more storage options than one could possibly want.
The first-floor plan is sun filled and flows effortlessly within the property comprising of large open living rooms, home gym or study and seamless outside access to the private outdoor entertaining deck area through the sliding doors.
Within the first floor are multiple bedrooms including bedroom two that has an additional ensuite and walk-in robe of its own, bedroom three also features its own walk-in robe as well. Bedrooms four and five are extremely generous in their sizing and offer built in robes to each.
Upstairs is where Mum and Dad are truly spoilt. The deluxe main bedroom has its own separate study at the top of the stair well plus its own lounge area at one end of the massive bedroom, simply perfect to get away from the rest of the family and have some me time. The primary suite also features a stunning large ensuite with his and hers vanity basins and dual shower heads and a walk-in robe with plenty of cupboard space.
The back yard is perfect for a family as its great size will allow for the family pet to have an absolute ball running around and provides loads of room for trampolines and swing sets alike. The covered outdoor living area is an entertainer’s paradise due to the enormity of space. So, when family and friends come to visit for the BBQ there is space for all. There is also a perfect fire pit space on the paved hard landing on the side of the home which will certainly be very useful.
Completing this unique property are added inclusions consisting of ducted inverter heating and cooling and a large double garage with internal access to the main house.
Be sure to take the time to view this very special opportunity as homes like these in quiet cul-de -sac locations are few and far between.
Ask Adrian Southern, Owner Operator and Licensee of Southern Property Canberra for a FREE market appraisal of your property. Selling across Canberra for a FLAT fee.
Please understand that open times are subject to change, so check the website (Allhomes.com.au) on the day of the scheduled open for any changes or cancellations.
Disclaimer: Whilst every effort has been made to ensure the accuracy of the above and attached information, no warranty is given by the agent, agency or vendor as to their accuracy. Interested parties should not rely on this information as representations of fact but must instead satisfy themselves by inspection or otherwise.
The stylish open plan living area exudes class, style and warmth through clever use of softening natural materials including stunning timber work. This is a haven for relaxation, family time and entertaining.
The stunning kitchen is breathtaking and equipped with a large 900mm stainless-steel oven with electric cook top, stone benches, quality tap ware, dishwasher, and ample cupboard storage space and an amazing butler’s pantry with more storage options than one could possibly want.
The first-floor plan is sun filled and flows effortlessly within the property comprising of large open living rooms, home gym or study and seamless outside access to the private outdoor entertaining deck area through the sliding doors.
Within the first floor are multiple bedrooms including bedroom two that has an additional ensuite and walk-in robe of its own, bedroom three also features its own walk-in robe as well. Bedrooms four and five are extremely generous in their sizing and offer built in robes to each.
Upstairs is where Mum and Dad are truly spoilt. The deluxe main bedroom has its own separate study at the top of the stair well plus its own lounge area at one end of the massive bedroom, simply perfect to get away from the rest of the family and have some me time. The primary suite also features a stunning large ensuite with his and hers vanity basins and dual shower heads and a walk-in robe with plenty of cupboard space.
The back yard is perfect for a family as its great size will allow for the family pet to have an absolute ball running around and provides loads of room for trampolines and swing sets alike. The covered outdoor living area is an entertainer’s paradise due to the enormity of space. So, when family and friends come to visit for the BBQ there is space for all. There is also a perfect fire pit space on the paved hard landing on the side of the home which will certainly be very useful.
Completing this unique property are added inclusions consisting of ducted inverter heating and cooling and a large double garage with internal access to the main house.
Be sure to take the time to view this very special opportunity as homes like these in quiet cul-de -sac locations are few and far between.
Ask Adrian Southern, Owner Operator and Licensee of Southern Property Canberra for a FREE market appraisal of your property. Selling across Canberra for a FLAT fee.
Please understand that open times are subject to change, so check the website (Allhomes.com.au) on the day of the scheduled open for any changes or cancellations.
Disclaimer: Whilst every effort has been made to ensure the accuracy of the above and attached information, no warranty is given by the agent, agency or vendor as to their accuracy. Interested parties should not rely on this information as representations of fact but must instead satisfy themselves by inspection or otherwise.
General Features
- Extended and completely renovated in 2024
- Family friendly cul-de sac location
- Open plan contemporary living areas
- Gourmet kitchen with stone benches, soft close cabinetry, pass through window to outdoor entertaining area, 900mm oven, electric cook top, dishwasher and ample cupboard storage
- Large separate butler’s pantry
- Quality tap ware and feature lighting in kitchen
- 5 bedrooms plus study/gym or 6th bedroom
- Primary bedroom with its own additional study and lounge area plus sensational views
- Ultra-modern ensuite with his and her vanity basins and duel shower heads
- Walk-in robe to master bedroom
- Built in robes to the remaining four bedrooms
- Bedroom two with additional ensuite and walk-in robe. Bedroom 3 with walk-in robe
- Stylish main bathroom with powder room and duel basins
- Ducted heating and cooling
- Feature timber inclusions through-out
- Double panel lift garage with internal access
- Covered outdoor entertaining areas
- Large secure backyard
- Additional trailer parking
- House size: 244m2 approx of internal living
- Block size: 530m2
- Rates: $2,507.00 approx. PA. Land tax: $3,875.00 approx. PA Payable only if purchased as an investment
- Possible rental return of $850.00-$950.00pw

