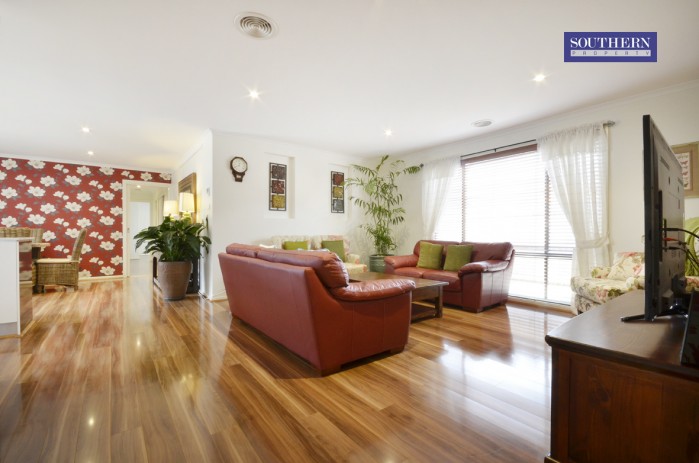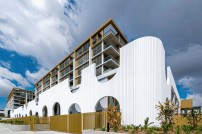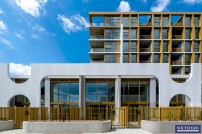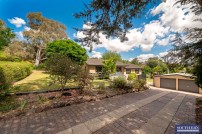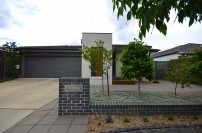Stunning family home!
Discover this immaculately presented four bedroom ensuite residence in one of Canberra’s newest suburbs, Casey. Presented perfectly this property will appeal to the most fastidious of buyers and I encourage you to take the time to view this truly wonderful property.
Featuring an open floor plan comprising of lounge and dining rooms, timber floors throughout, ducted reverse cycle air conditioning and stainless steel cooking appliances.
All bedrooms are very generous in size and offer built in robes to each, while the main bedroom is segregated to the front of the home and offers a walk-in robe and ensuite.
Boasting a low maintenance backyard with concrete landing, drive through access from the double garage and large water tanks.
With a convenient location that’s just minutes from the new shopping centre that is about to start construction and within walking distance to Gold Creek Schools makes this a very attractive property.
EER:4.0
Featuring an open floor plan comprising of lounge and dining rooms, timber floors throughout, ducted reverse cycle air conditioning and stainless steel cooking appliances.
All bedrooms are very generous in size and offer built in robes to each, while the main bedroom is segregated to the front of the home and offers a walk-in robe and ensuite.
Boasting a low maintenance backyard with concrete landing, drive through access from the double garage and large water tanks.
With a convenient location that’s just minutes from the new shopping centre that is about to start construction and within walking distance to Gold Creek Schools makes this a very attractive property.
EER:4.0
General Features
- Four bedrooms (all with built in robes, main has a walk-in robe and ensuite)
- Separate living areas
- Timber floors
- Feature wall paper
- Stainless steel cooking appliances (gas and electric)
- Ducted reverse cycle air conditioning
- Double automatic garage with drive through access to backyard
- House size: 155m2 approx.
- Garage: 38.57m2
- 1.5 Kw Solar Power System
- Block size: 455m2 approx.


