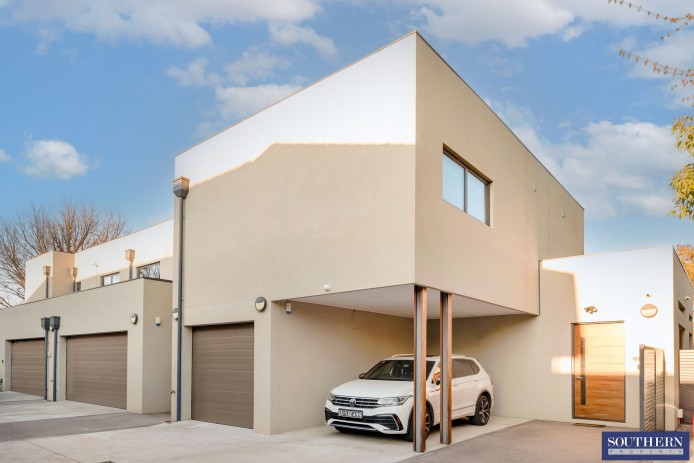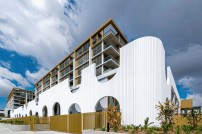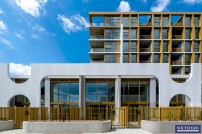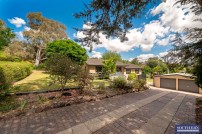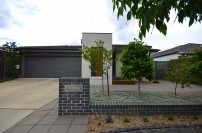This absolutely stunning, spacious three-bedroom townhouse is truly in a class of its own.
From the moment you step through the front door, you will appreciate the design, the style and the spaciousness of this modern, contemporary home. Cleverly split over two levels, this home provides an absolute wealth of sun filled spaces with sophisticated finishes.
Leave your car at home as the property is positioned just minutes from the ever-popular revamped Dickson shopping center which includes an abundance of choice of restaurants, cafes and bars that makes Dickson one of North Canberra’s premier dining destinations. Or perhaps jump on the light rail line and head into the city center for all your retail therapy needs as this is all just 15 minutes away from your new home in Downer.
This impressive townhouse embraces a lifestyle of comfort and convenience. Flooded with Northern light and with only one common wall, there is an emphasis on entertaining with a well-proportioned lounge and dining areas that flow seamlessly to the sunny barbeque courtyard area and the rear backyard.
Boasting a sensational kitchen that will surely satisfy the most fastidious of chefs with quality modern appliances, stone bench tops and ample of bench and cupboard space.
The second floor is reserved for the three bedrooms and the main bathroom. The master bedroom features a large ensuite with dual his and her vanity basins and a walk-in wardrobe, whilst the remaining two bedrooms are generous in size and offer built-in robes to each.
With the convenience of double parking using the single automatic garage with internal access, as well as the under-roof line additional park, you will simply love all that is to offer in this gorgeous property.
You will not be disappointed, so I encourage you to attend one of the up-and-coming open homes or reach out and make an exclusive appointment to view this truly limited opportunity for inner north living. EER:6.0
Please understand that open times are subject to change, so check the website (Allhomes.com.au) on the day of the scheduled open for any changes or cancellations.
Disclaimer: Whilst every effort has been made to ensure the accuracy of the above and attached information, no warranty is given by the agent, agency or vendor as to their accuracy. Interested parties should not rely on this information as representations of fact but must instead satisfy themselves by inspection or otherwise.
Leave your car at home as the property is positioned just minutes from the ever-popular revamped Dickson shopping center which includes an abundance of choice of restaurants, cafes and bars that makes Dickson one of North Canberra’s premier dining destinations. Or perhaps jump on the light rail line and head into the city center for all your retail therapy needs as this is all just 15 minutes away from your new home in Downer.
This impressive townhouse embraces a lifestyle of comfort and convenience. Flooded with Northern light and with only one common wall, there is an emphasis on entertaining with a well-proportioned lounge and dining areas that flow seamlessly to the sunny barbeque courtyard area and the rear backyard.
Boasting a sensational kitchen that will surely satisfy the most fastidious of chefs with quality modern appliances, stone bench tops and ample of bench and cupboard space.
The second floor is reserved for the three bedrooms and the main bathroom. The master bedroom features a large ensuite with dual his and her vanity basins and a walk-in wardrobe, whilst the remaining two bedrooms are generous in size and offer built-in robes to each.
With the convenience of double parking using the single automatic garage with internal access, as well as the under-roof line additional park, you will simply love all that is to offer in this gorgeous property.
You will not be disappointed, so I encourage you to attend one of the up-and-coming open homes or reach out and make an exclusive appointment to view this truly limited opportunity for inner north living. EER:6.0
Please understand that open times are subject to change, so check the website (Allhomes.com.au) on the day of the scheduled open for any changes or cancellations.
Disclaimer: Whilst every effort has been made to ensure the accuracy of the above and attached information, no warranty is given by the agent, agency or vendor as to their accuracy. Interested parties should not rely on this information as representations of fact but must instead satisfy themselves by inspection or otherwise.
General Features
- Open plan living design with high set ceilings
- Sun filled interiors with an absolute wealth of space, split over 2 levels
- Stunning kitchen with stone bench tops, quality appliances, integrated dishwasher
- Three bedrooms. Primary bedroom with ensuite including dule his and her basins and walk-in robe. Two remaining bedrooms offering built-in robes to each
- Courtyard garden leading from the kitchen with covered alfresco and built-in BBQ setting
- Stand-alone laundry room
- Internal access to the single garage plus additional under-roof line parking
- Small boutique complex of just 6 townhouses with off street visitor parking
- Internal living size: 139m2 approx. Block size: 186m2. Build year 2019
- Body corporate fee including sinking fund $1,324.39 pq
- Body corporate managed by Civium Strata Ph: 1300 724 256. Unit plan number 4818
- Estimated rental return $700.00-750.00 pw


