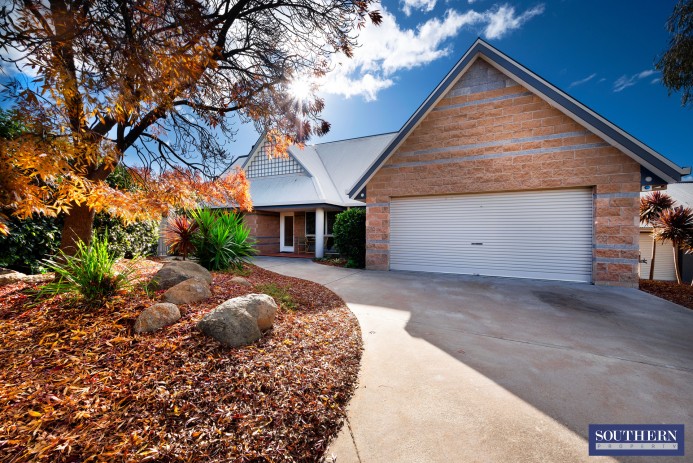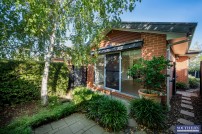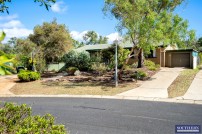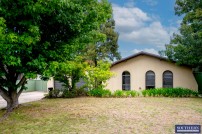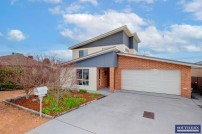Dare to be different.
A former energy efficient display home, 6 Monaghan Place Nicholls is an extraordinary property that seldomly comes to the Canberra market. Architecturally designed by award winning TT Architecture, this immediately inviting residence offers two levels of modern contemporary open plan living in a sought-after location.
The clever architect design certainly embraces for an active living lifestyle and is a truly unique prospect for first class family living, especially if you are seeking something that’s not run of the mill and unlike anything else that’s currently on the market for sale in Nicholls.
Offering an abundance of natural light throughout the entire home, separate living areas, four bedrooms including the upstairs mezzanine parents retreat that boasts twilight windows, ensuite and large built-in mirrored robes. It also includes a private retreat room that could offer many uses depending on your needs such as a reading room, art studio or simply as a quiet home office space.
There are three separate living zones including formal lounge room, stylish informal living rooms which feature amazing 25ft high set cathedral ceilings that saturate the living rooms with light throughout the day via its northerly aspect. The fluid design flows outdoors to a sun-drenched garden area, perfect for alfresco entertaining or for the children to play.
The kitchen boasts ample bench and cupboard space, quality stainless steel appliances, integrated dishwasher and step-in pantry. Perfect for any family chef to exercise their culinary skill set.
There’s ample off-street parking and the heated double garage has recently had a new epoxy floor finish added, as well as good storage options.
Words simply can’t express the delight you will experience once you have taken the time to view this immaculate property in Nicholls. It will certainly appeal to those seeking a showcase home that offers something that’s a little different from the rest. EER: 6.0
Please understand that open times are subject to change, so check the website (Allhomes.com.au) on the day of the scheduled open for any changes or cancellations.
Disclaimer: Whilst every effort has been made to ensure the accuracy of the above and attached information, no warranty is given by the agent, agency or vendor as to their accuracy. Interested parties should not rely on this information as representations of fact but must instead satisfy themselves by inspection or otherwise.
The clever architect design certainly embraces for an active living lifestyle and is a truly unique prospect for first class family living, especially if you are seeking something that’s not run of the mill and unlike anything else that’s currently on the market for sale in Nicholls.
Offering an abundance of natural light throughout the entire home, separate living areas, four bedrooms including the upstairs mezzanine parents retreat that boasts twilight windows, ensuite and large built-in mirrored robes. It also includes a private retreat room that could offer many uses depending on your needs such as a reading room, art studio or simply as a quiet home office space.
There are three separate living zones including formal lounge room, stylish informal living rooms which feature amazing 25ft high set cathedral ceilings that saturate the living rooms with light throughout the day via its northerly aspect. The fluid design flows outdoors to a sun-drenched garden area, perfect for alfresco entertaining or for the children to play.
The kitchen boasts ample bench and cupboard space, quality stainless steel appliances, integrated dishwasher and step-in pantry. Perfect for any family chef to exercise their culinary skill set.
There’s ample off-street parking and the heated double garage has recently had a new epoxy floor finish added, as well as good storage options.
Words simply can’t express the delight you will experience once you have taken the time to view this immaculate property in Nicholls. It will certainly appeal to those seeking a showcase home that offers something that’s a little different from the rest. EER: 6.0
Please understand that open times are subject to change, so check the website (Allhomes.com.au) on the day of the scheduled open for any changes or cancellations.
Disclaimer: Whilst every effort has been made to ensure the accuracy of the above and attached information, no warranty is given by the agent, agency or vendor as to their accuracy. Interested parties should not rely on this information as representations of fact but must instead satisfy themselves by inspection or otherwise.
General Features
- Former energy efficient Display Home with stone brickwork
- Architecturally designed by award winning TT Architecture
- Separate living areas comprised of formal lounge, open plan dining and meals areas
- Gourmet kitchen with step-in pantry, new Whirpool ceramic cooktop, Blanco electric oven and integrated dishwasher and rangehood
- Four bedrooms. Master suite with a separate retreat, Velux loft windows
- Ensuite
- Mirrored robes to 3 bedrooms
- Timber framed Double glazed windows with window locks
- Zoned Radiant Heat system in ceiling panels
- Ducted vacuum system
- Evaporative air conditioning
- Ceiling fan in dining/sitting area
- BTB Alarm system
- Kempas timber flooring to dining and sitting area
- New carpet, new paint
- Automated Velux blinds on skylights
- Full height doors to allow warm airflow through home
- Remote controlled double garage with epoxy coated flooring
- In-ground basketball hoop
- 2 garden sheds
- Exterior roll out awning of lounge
- Foxtel and NBN connected
- Quiet, friendly neighbourhood
- Cul-de sac resident traffic only
- Easy walk to Private and public schooling, Gungahlin Lake, Nicholls shops (featuring great restaurants, new deli bakery, IGA supermarket, hair salon and beauty salon)
- House size: 214m2 approx. Block size: 734m2 approx
- Year built: 1995 approx
- UV: $393,000 (2022)


