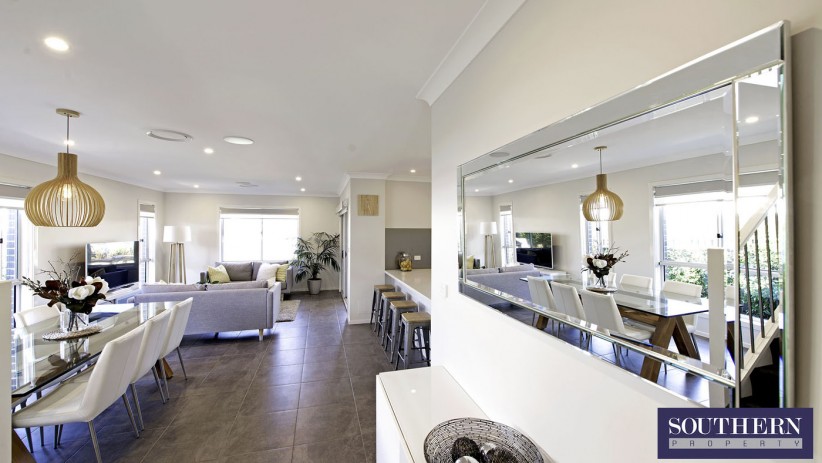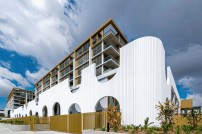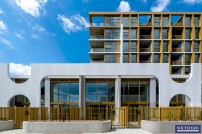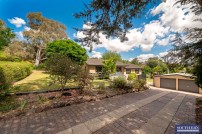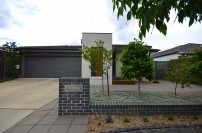Impeccably designed and immaculately presented.
Spacious, full of natural light and beautifully finished for sophisticated indoor/outdoor entertaining, this warm and inviting home offers an idyllic setting for contemporary family living that is spread generously over two levels.
Flawlessly detailed with superior inclusions complement the flowing floor plan and offer light filled separate living zones including formal lounge, separate study, open plan family/dining rooms and rumpus room.
At its centre lies a beautifully appointed gourmet kitchen boasting 40mm stone bench tops with waterfall edges, soft close kitchen cupboards and draws, 900mm stainless steel gas/electric appliances and walk-in pantry.
Positioned on the second level are four generously sized bedrooms. The master is of grand proportions and features walk-in robe and large ensuite with dual vanity basins and dual rain fall shower heads. The remaining three bedrooms all offer built-in robes to each and two of the three have planation shutters for the northerly aspect. There’s direct access from the hall way to the Juliet balcony that’s sublime for a morning coffee in the Northerly sun.
Outdoors offers a spacious undercover entertaining area with a professionally built Merbau timber deck with lighting which leads you out to lush lawn and easy care gardens.
A truly unique prospect for first class family living, this immaculately presented residence is set in an elevated north facing position in a desirable location.
I encourage you to take the time and visit this special property. Contact Adrian Southern from Southern Property Canberra today to secure your dream home. EER:5.0
Please understand that open times are subject to change, so check the website (Allhomes.com.au) on the day of the scheduled open for any changes or cancellations.
Flawlessly detailed with superior inclusions complement the flowing floor plan and offer light filled separate living zones including formal lounge, separate study, open plan family/dining rooms and rumpus room.
At its centre lies a beautifully appointed gourmet kitchen boasting 40mm stone bench tops with waterfall edges, soft close kitchen cupboards and draws, 900mm stainless steel gas/electric appliances and walk-in pantry.
Positioned on the second level are four generously sized bedrooms. The master is of grand proportions and features walk-in robe and large ensuite with dual vanity basins and dual rain fall shower heads. The remaining three bedrooms all offer built-in robes to each and two of the three have planation shutters for the northerly aspect. There’s direct access from the hall way to the Juliet balcony that’s sublime for a morning coffee in the Northerly sun.
Outdoors offers a spacious undercover entertaining area with a professionally built Merbau timber deck with lighting which leads you out to lush lawn and easy care gardens.
A truly unique prospect for first class family living, this immaculately presented residence is set in an elevated north facing position in a desirable location.
I encourage you to take the time and visit this special property. Contact Adrian Southern from Southern Property Canberra today to secure your dream home. EER:5.0
Please understand that open times are subject to change, so check the website (Allhomes.com.au) on the day of the scheduled open for any changes or cancellations.
General Features
- Immaculately presented and meticulously cared for 4-bedroom plus study two story residence
- Separate living areas, Lounge, dining, rumpus and family rooms
- Ensuite with dual vanity wash basins and dual rain fall shower heads
- Walk-in robe to main bedroom and buit-in robes to all remaining bedrooms
- Gourmet kitchen with 40mm stone bench tops with waterfall edges
- Walk-in pantry
- Soft close kitchen cupboards
- 900mm gas and electric stainless steel appliances
- Built-in microwave
- Powder room and toilet 1 st floor
- Yamaha in ceiling speakers wired to living, alfresco and lounge
- NBN internet and with hard wired cat5 internet cables to main living areas
- Led lighting throughout
- Colorbond roofing with installed anti-condensation blanket
- Irrigation to front and rear lawns
- Professionally built sandstone retaining walls front and rear
- Security system with back to base provisions
- 2.7m high ceiling to down stairs
- Under tile heating to ensuite and main bathroom
- Freestanding bath
- Professionally built merbau outdoor entertaining deck expanding out from alfresco
- Double sheer roller blinds to bottom level and plantation shutters to façade
- Reverse cycle A/C with zoning
- Close location to the Casey marketplace, 2-minute walking distance to medical and childcare centre.
- Large under stair storage
- House size (internal living) 203.50m2 approx
- Garage 36.44m2 approx
- Alfresco 11.22m2 approx


