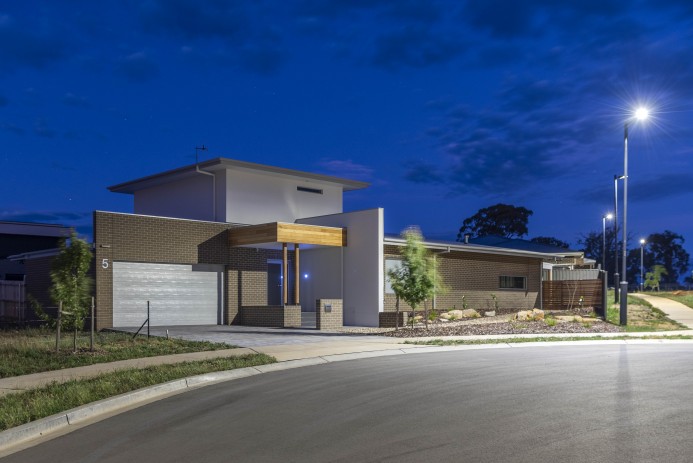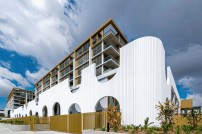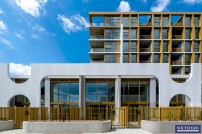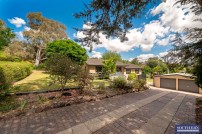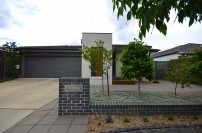You won’t believe what is inside this property.
Combining the best lifestyle positioning with unsurpassed quality and design, 5 Quoll Place Throsby is unlike anything you’ve seen before. Designed for an active lifestyle combining formal and informal living with a seamless infusion of outside and inside living this magnificent residence is absolutely one of a kind.
A truly unique prospect for first class family living, this landmark residence is set over 240.6 m2 of internal living and on a 603.1m2 parcel of land and embraces a commanding position in a quiet cul-de-sac location.
With an expansive floorplan consisting of separate living areas comprising of a formal lounge room and a large sun filled open plan family room/dining room that flows seamlessly off the gourmet kitchen. The kitchen is flawlessly detailed with quality feature tiling work, 900mm Bosch cooking appliances, dishwasher, stone bench tops and walk-in pantry. It will surly appease any budding family chef.
Three of the four bedrooms are located on the first floor with the additional study and break out area. The bedrooms are generously sized and offer built-in robes to each.
The main bathroom has a stand-alone bath and is accompanied by floor to ceiling tiles and a seamless shower screen with a rain fall shower head. Separate to the bathroom is also a powder room for added convenience.
The large master suite is positioned on the upper floor providing for extra privacy. The enusite has dual vanity basins, oversized shower with rain fall shower head fittings. The walk-in robe is equipped with cabinetry shelving and ample room for a couple.
The rear yard has an outdoor entertaining area which has a covered pergola and will be perfect for the summer BBQ with family and friends. All complemented with low maintenance garden surrounds and a large grassed area that even the family pet will appreciate.
Be sure to take the time and see this must have property in a location that many are seeking. EER: 6.5
A truly unique prospect for first class family living, this landmark residence is set over 240.6 m2 of internal living and on a 603.1m2 parcel of land and embraces a commanding position in a quiet cul-de-sac location.
With an expansive floorplan consisting of separate living areas comprising of a formal lounge room and a large sun filled open plan family room/dining room that flows seamlessly off the gourmet kitchen. The kitchen is flawlessly detailed with quality feature tiling work, 900mm Bosch cooking appliances, dishwasher, stone bench tops and walk-in pantry. It will surly appease any budding family chef.
Three of the four bedrooms are located on the first floor with the additional study and break out area. The bedrooms are generously sized and offer built-in robes to each.
The main bathroom has a stand-alone bath and is accompanied by floor to ceiling tiles and a seamless shower screen with a rain fall shower head. Separate to the bathroom is also a powder room for added convenience.
The large master suite is positioned on the upper floor providing for extra privacy. The enusite has dual vanity basins, oversized shower with rain fall shower head fittings. The walk-in robe is equipped with cabinetry shelving and ample room for a couple.
The rear yard has an outdoor entertaining area which has a covered pergola and will be perfect for the summer BBQ with family and friends. All complemented with low maintenance garden surrounds and a large grassed area that even the family pet will appreciate.
Be sure to take the time and see this must have property in a location that many are seeking. EER: 6.5
General Features
- Two story design
- Separate living areas
- Flooring is real Blackbutt timber not laminate
- Double glazed windows
- Raked ceiling in family room
- Large kitchen with walk in pantry
- 40mm stone kitchen bench with waterfall end and real timber bar front
- 900mm Bosch cooking appliances
- All tapware and fixtures in brushed nickel finish
- Bosch dishwasher
- Break out room
- 4 bedrooms
- Study
- Master with ensuite and large walk-in robe
- Built-in robes to all remaining bedrooms
- Standalone bath in main bathroom
- Separate powder room
- In wall cistern toilet suites
- Two reverse cycle heating systems, one for the living areas and one for bedrooms
- High end "honey cell" blinds throughout
- 16.2m2 Alfresco entertaining area
- Fully landscaped with automated irrigation system (connected to rain water tank with pump and rain saver)
- Stone feature retaining walls
- 4000ltr water tank
- Double garage with internal access
- Service area access through garage rear roller door allowing for secure parking of trailer/boat
- Alarm
- Internal house living size: 240.6 m2
- Garage Size: 45.5m2
- Block size: 603.1m2


