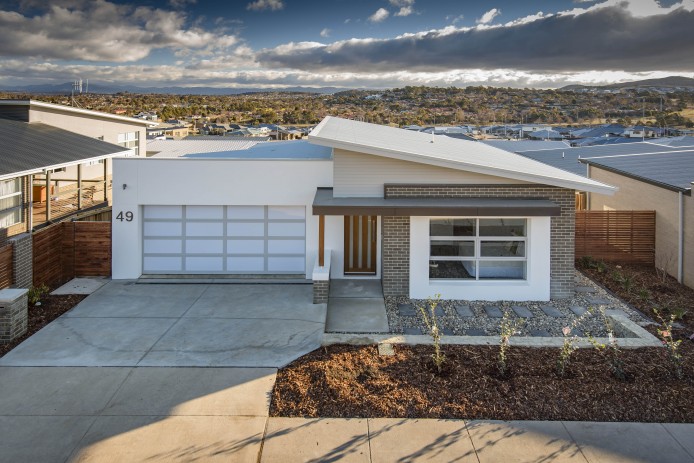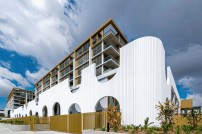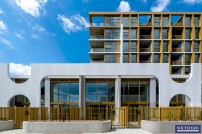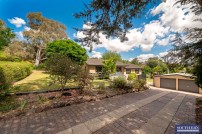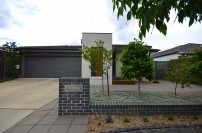Brand new and ready for occupation.
Truly superb is this extraordinary four bedroom plus study residence positioned high on the hill of Moncrieff with direct access to Yellow Box-Red Gum Woodlands.
The property offers a sun filled flowing floorplan derived from a popular Canberra boutique builder, which has been received with extraordinary praise by many buyers over the years.
The stylish living areas offer segregation from one and other providing space, privacy and create a relaxing tone throughout the entire property. It comprises of a formal lounge room, large open family room with raked ceilings to which flow directly into the main focal point of the home and kitchen area.
The fully equipped kitchen comes with stone bench tops, stainless steel appliances, Bosch dishwasher, loads of external cupboard storage and a walk-in pantry with custom cabinetry work.
The four bedrooms are all oversized and boast built-in robes to each while the master suite has a walk-in dressing room and a generous ensuite with his and hers basins.
With flexibility being so paramount to a wonderful home the fifth bedroom/nursery or study will be well received as it provides a space to seek solitude from the busy house hold.
In the warmer months, you will find yourself entertaining friends in the covered alfresco’ area which overlooks to the North West and captures a beautiful outlook. The backyard has been professionally landscaped with minimal maintenance requirements for the new owner and has easy access to both sides of the property.
With an outstanding position across from Yellow Box-Red Gum Woodlands and a short 50 metre walk to the park, families that are after a superb quality home will be impressed by what’s on offer here at 49 Malton View.
Be sure to make arrangements today to see this exquisite residence before it’s too late. Contact Adrian Southern owner of Southern Property Canberra today. EER: 6.3
The property offers a sun filled flowing floorplan derived from a popular Canberra boutique builder, which has been received with extraordinary praise by many buyers over the years.
The stylish living areas offer segregation from one and other providing space, privacy and create a relaxing tone throughout the entire property. It comprises of a formal lounge room, large open family room with raked ceilings to which flow directly into the main focal point of the home and kitchen area.
The fully equipped kitchen comes with stone bench tops, stainless steel appliances, Bosch dishwasher, loads of external cupboard storage and a walk-in pantry with custom cabinetry work.
The four bedrooms are all oversized and boast built-in robes to each while the master suite has a walk-in dressing room and a generous ensuite with his and hers basins.
With flexibility being so paramount to a wonderful home the fifth bedroom/nursery or study will be well received as it provides a space to seek solitude from the busy house hold.
In the warmer months, you will find yourself entertaining friends in the covered alfresco’ area which overlooks to the North West and captures a beautiful outlook. The backyard has been professionally landscaped with minimal maintenance requirements for the new owner and has easy access to both sides of the property.
With an outstanding position across from Yellow Box-Red Gum Woodlands and a short 50 metre walk to the park, families that are after a superb quality home will be impressed by what’s on offer here at 49 Malton View.
Be sure to make arrangements today to see this exquisite residence before it’s too late. Contact Adrian Southern owner of Southern Property Canberra today. EER: 6.3
General Features
- Brand new only just finished with complete inclusions
- Directly opposite Yellow Box-Red Gum Woodlands with limited neighbours
- Elevated position on the hill
- 4 bedrooms all with built-in robes
- Master suite offers walk-in dressing room, ensuite with his and her basins
- Separate large living areas
- Raked ceilings in family room
- Quality kitchen with stainless steel appliances
- Bosch dishwasher
- Walk-in pantry with built-in shelving
- Powder room with basin
- Additional vanity unit in the bathroom
- Ducted reverse cycle air-conditioning
- Ducted vacuum system
- Led lighting
- Roman blinds
- Covered outdoor Alfresco’area
- 4000ltr water tank
- Contemporary 41m2 garage with new transparent styled door adding more light into the garage
- Internal access to the double garage
- Alarm system
- Video intercom
- Over 207m2 of internal living
- 18.9m2 Al Fresco


