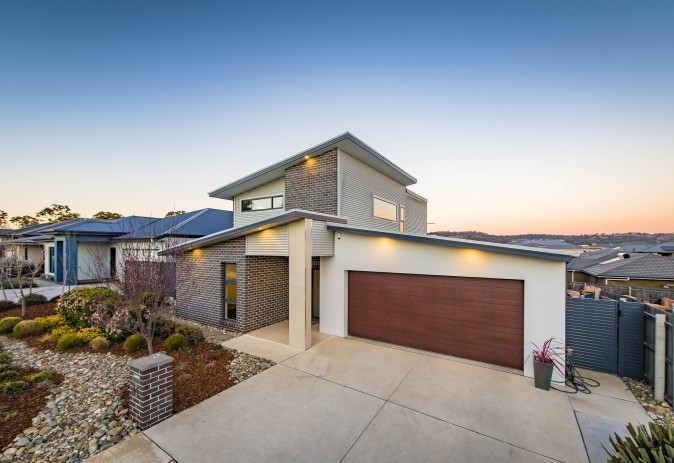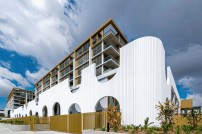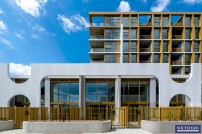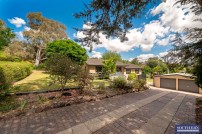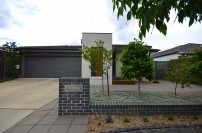One of the best properties available in Harrison.
Impeccably designed with an understated elegance, this distinctive two storey split level residence promises a sophisticated and contemporary lifestyle of supreme convenience. Perfectly appointed for stylish family living and entertaining, it presents a versatile layout featuring an array of spacious formal and casual living zones with quality inclusions throughout.
Positioning is everything and this unique property offers just that. Opposite the old Wells Station road with established eucalyptus trees and views to the south east, this home is only minutes to the new proposed light rail line, local schools (private and public), shops and easy access to Horse Park Drive connects you to the Airport, Canberra City and the South of Canberra.
Boasting a segregated formal lounge room, huge open plan family dining area with soaring ceilings to maximise the northerly aspect and a large rumpus room for informal living.
The kitchen offers plenty of bench space with granite bench tops, quality stainless steel appliances with a Bosch 900mm 5 burner gas stove top with large wok burner, Blanco 900mm oven, Miele dishwasher and a walk-in pantry.
The property has a well-designed layout offering maximum privacy for all family members with the large master bedroom positioned on the top floor offering an ensuite that has double basins and a large walk-in robe and a study mezzanine at the entrance of the room. The remaining three double sized bedrooms are all fitted with built-in robes to each and ceiling fans.
The undercover alfresco entertaining area flows directly off the family room making it perfect for barbeques and summer entertaining with family and friends and overlooks the manicured low maintenance backyard with ample room for children or the family pet to play within.
Superbly positioned in a prestigious location, this is truly a unique opportunity not to be missed as property like this are few and far between. EER:6.0
Please understand that open times are subject to change, so check the AllHomes.com.au website on the day of the scheduled open for any changes or cancellations.
Positioning is everything and this unique property offers just that. Opposite the old Wells Station road with established eucalyptus trees and views to the south east, this home is only minutes to the new proposed light rail line, local schools (private and public), shops and easy access to Horse Park Drive connects you to the Airport, Canberra City and the South of Canberra.
Boasting a segregated formal lounge room, huge open plan family dining area with soaring ceilings to maximise the northerly aspect and a large rumpus room for informal living.
The kitchen offers plenty of bench space with granite bench tops, quality stainless steel appliances with a Bosch 900mm 5 burner gas stove top with large wok burner, Blanco 900mm oven, Miele dishwasher and a walk-in pantry.
The property has a well-designed layout offering maximum privacy for all family members with the large master bedroom positioned on the top floor offering an ensuite that has double basins and a large walk-in robe and a study mezzanine at the entrance of the room. The remaining three double sized bedrooms are all fitted with built-in robes to each and ceiling fans.
The undercover alfresco entertaining area flows directly off the family room making it perfect for barbeques and summer entertaining with family and friends and overlooks the manicured low maintenance backyard with ample room for children or the family pet to play within.
Superbly positioned in a prestigious location, this is truly a unique opportunity not to be missed as property like this are few and far between. EER:6.0
Please understand that open times are subject to change, so check the AllHomes.com.au website on the day of the scheduled open for any changes or cancellations.
General Features
- Stunning 4-bedroom family home
- Separate living areas
- Formal lounge room, open plan dining, family room and rumpus
- Study mezzanine
- Large kitchen with 20mm granite benchtops
- Granite benchtops also in ensuite, laundry and powder room
- Powder room
- Bosch 90cm 5 burner (with large wok burner) gas stove top
- Blanco 90cm oven
- Miele dishwasher
- Reverse cycle air-conditioning to master, main and lounge room
- Hydronic in slab heating
- Ducted vacuum cleaner system
- Electronic window opener to void windows
- Fans in other bedrooms and livings areas
- Bosch alarm system
- Solar panels attached to ACTEW feed-in-tariff scheme, earning 47.5c per kWh (approx $1,000 per year) until 2032.
- Solar hot water
- Ethernet wiring (cat 6) to seven rooms
- In-built rear surround sound speakers in the lounge.
- Outdoor natural gas bbq outlet
- 4000lt water tank
- Double automatic garage with internal access
- 549m block
- 274m house size
- 230m of living
- 11m alfresco


