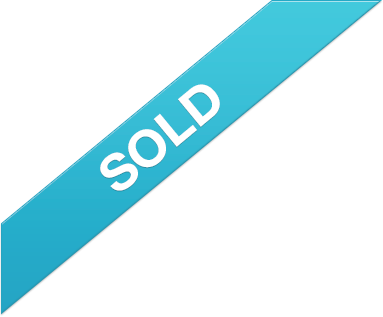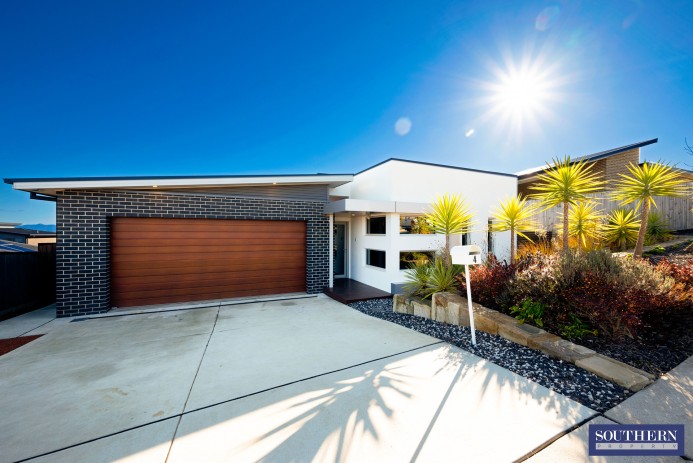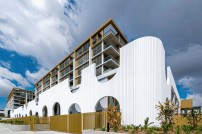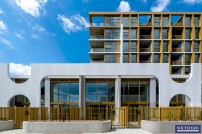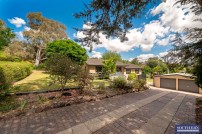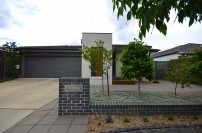Beautifully presented family home.
Impeccably designed with an understated elegance, this distinctive dual level residence promises a sophisticated contemporary lifestyle of supreme convenience.
Perfectly appointed for stylish family living and entertaining, it presents a versatile layout featuring an array of spacious formal and casual living zones with quality inclusions throughout including stunning bamboo flooring and timber features that provide extra character and softening touches to the home.
Featuring warm and inviting open plan living areas including separate rumpus/theatre room and a private family room that’s positioned towards the back of the property and is an ideal kids retreat.
The gourmet kitchen offers quality appliances including 900mm freestanding induction cook top with oven, walk-in pantry, dishwasher and ample soft closing cupboards and stone top bench space makes the most fastidious of chefs very happy.
With four generous bedrooms which all feature built-in robes and the master boasting walk around wardrobe’s, planation shutters and a designer ensuite with dual basins provide a level of luxury to this modern property. Not to mention the study that’s ideal for the home office situation that we find ourselves in these days.
Outdoor living comes via the covered pergola which overlooks the level low maintenance backyard that’s perfect for a family pet to run around or for the kids to play safely within. With just a short stroll to nearby nature reserves including Oak Hill look out, it’s not uncommon to have friendly Kangaroo visitors at your front yard ever so often.
Just a few minutes away is the local shopping centre which includes Woolworths, coffee shops take away and the very popular Bonner primary school. 4 Bieundurry Street has all the right ingredients for an ideal family home.
Be sure to take the time to see this truly unique property that’s located high in the hills of Bonner today, as quality homes like this are in extreme demand. EER: 5.0
Ask Adrian Southern, Owner Operator and Licensee of Southern Property Canberra for a FREE market appraisal of your property. Selling across Canberra for a FLAT fee $8,950.00 including GST.
Please understand that open times are subject to change, so check the website (Allhomes.com.au) on the day of the scheduled open for any changes or cancellations.
In line with Public Health Emergency Directions, no more than 10 people (excluding staff) are allowed inside the property during an open home. Also, please make sure you wear appropriate warm clothing as you may be asked to wait outside for your turn to view the home at open houses.
Please maintain physical distancing of 1.5 metres while attending an open home and while waiting to gain entry.
Disclaimer: Whilst every effort has been made to ensure the accuracy of the above and attached information, no warranty is given by the agent, agency or vendor as to their accuracy. Interested parties should not rely on this information as representations of fact but must instead satisfy themselves by inspection or otherwise.
Perfectly appointed for stylish family living and entertaining, it presents a versatile layout featuring an array of spacious formal and casual living zones with quality inclusions throughout including stunning bamboo flooring and timber features that provide extra character and softening touches to the home.
Featuring warm and inviting open plan living areas including separate rumpus/theatre room and a private family room that’s positioned towards the back of the property and is an ideal kids retreat.
The gourmet kitchen offers quality appliances including 900mm freestanding induction cook top with oven, walk-in pantry, dishwasher and ample soft closing cupboards and stone top bench space makes the most fastidious of chefs very happy.
With four generous bedrooms which all feature built-in robes and the master boasting walk around wardrobe’s, planation shutters and a designer ensuite with dual basins provide a level of luxury to this modern property. Not to mention the study that’s ideal for the home office situation that we find ourselves in these days.
Outdoor living comes via the covered pergola which overlooks the level low maintenance backyard that’s perfect for a family pet to run around or for the kids to play safely within. With just a short stroll to nearby nature reserves including Oak Hill look out, it’s not uncommon to have friendly Kangaroo visitors at your front yard ever so often.
Just a few minutes away is the local shopping centre which includes Woolworths, coffee shops take away and the very popular Bonner primary school. 4 Bieundurry Street has all the right ingredients for an ideal family home.
Be sure to take the time to see this truly unique property that’s located high in the hills of Bonner today, as quality homes like this are in extreme demand. EER: 5.0
Ask Adrian Southern, Owner Operator and Licensee of Southern Property Canberra for a FREE market appraisal of your property. Selling across Canberra for a FLAT fee $8,950.00 including GST.
Please understand that open times are subject to change, so check the website (Allhomes.com.au) on the day of the scheduled open for any changes or cancellations.
In line with Public Health Emergency Directions, no more than 10 people (excluding staff) are allowed inside the property during an open home. Also, please make sure you wear appropriate warm clothing as you may be asked to wait outside for your turn to view the home at open houses.
Please maintain physical distancing of 1.5 metres while attending an open home and while waiting to gain entry.
Disclaimer: Whilst every effort has been made to ensure the accuracy of the above and attached information, no warranty is given by the agent, agency or vendor as to their accuracy. Interested parties should not rely on this information as representations of fact but must instead satisfy themselves by inspection or otherwise.
General Features
- Positioned high up in the hills of Bonner close to nature reserves
- Spacious open plan design with additional separate rumpus, theatre and family rooms
- Gourmet kitchen with walk-in pantry
- Quality stainless steel appliances including 900mm cook top oven, dishwasher, Zip instant Hydrotap system with hot and filtered water, soft closing draws and cupboards.
- Ample cupboard space and stunning stone bench tops
- Four bedrooms all with built-in robes and main boasting walk around wardrobe design and plantation shutters
- Ensuite with dual wash basins
- Separate study
- Ducted heating and cooling
- Bamboo flooring and timber features
- Covered outdoor entertaining area
- Low maintenance level backyard
- Double garage with internal access
- Walking distance to local shops, schools and public transport
- Nature reserves are at your doorstep including Oak Hill look out and its visually stunning views
- Possible weekly rental return $750.00 pw
- House size: 203m2 approx.
- Block Size: 542m2 approx.
- Rates: $2,584.00 approx. Land Tax: $3,449.00 approx.

