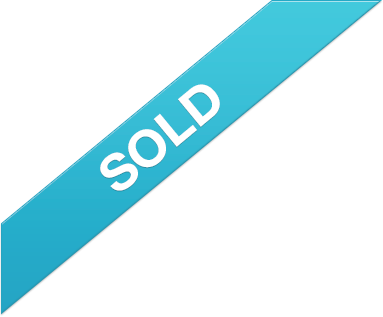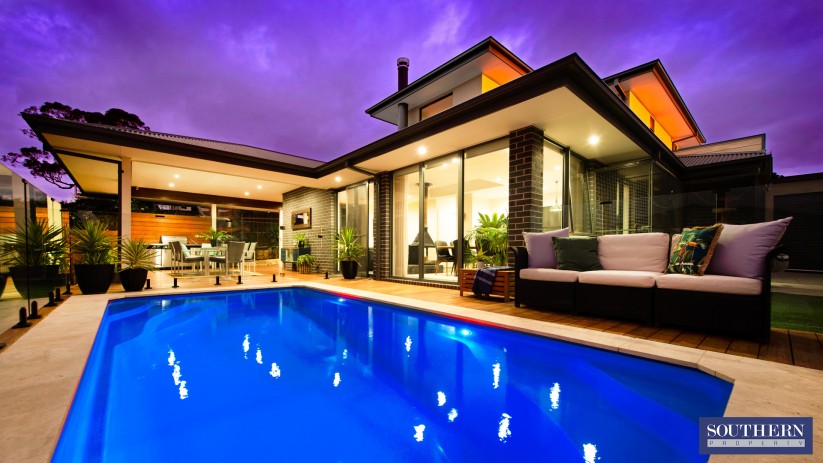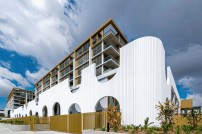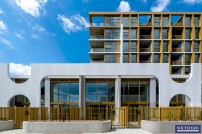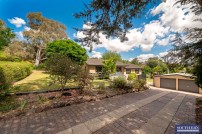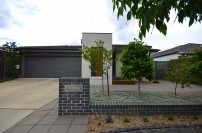Holiday at home in this truly immaculate resort style residence.
Impeccably designed with an understated elegance, this distinctive multi-level residence promises a sophisticated lifestyle of supreme convenience with holiday resort facilities. Perfectly appointed for stylish family living and entertaining, it presents a versatile layout featuring an array of spacious formal and casual living zones with quality inclusions throughout.
Combining the best lifestyle positioning with unsurpassed quality and design, this truly unique property is simply first class. Set over a level block of 564m2 which directly faces a natural reserve land offering a quiet peaceful lifestyle. Its modern design encompasses contemporary style with a relaxed feel making your precious home time priceless and something you will always appreciate.
Spread over three levels and boasting 237m2 of internal living comprising of formal and informal living zones including, sperate formal lounge room, a large open plan family area that is designed to capture the northern light and offers a seamless flow out onto the large outdoor entertaining area and inground swimming pool. Centrally positioned in the family room is a truly unique walk-around fireplace that will be sublime during those colder months which are quickly approaching and is a real talking point for this immaculate residence.
The modern kitchen boasts a butler’s pantry with a large amount of storage/bench space, equipped with additional kitchen sink and is accessible directly from the garage making grocery drop off a minimal exercise.
As one would expect with such a quality home the well-appointed kitchen offers quality inclusions such as Smeg pyrolytic self-cleaning oven, Smeg induction cook top, built-in Smeg microwave, integrated refrigerator, Bosch dishwasher, large stone waterfall bench tops, feature lighting and ample cupboard space for the master chef of the house.
Directly off the family room and accessed via sliding doors is the covered outdoor entertaining area that is truly an extension of the living space. Entertaining friends whilst the kids enjoy themselves within the fenced inground swimming pool is priceless and given our current circumstance, having resort style facilities in one’s home will never be taken for granted.
The property features five generous bedrooms all which have built-in robes to each. The parents retreat is positioned on the first floor and boasts his/hers walk-in robes as well as a spacious ensuite with floor to ceiling feature tiles. Next to the master suite is the fifth bedroom keeping the youngest of the family close by while upstairs there’s a rumpus room/kids retreat and the remaining three bedrooms which all include built-in robes.
The large double garage has internal access to the main residence through the butler’s pantry and positioned next to the garage is an additional semi enclosed drive through garage area that will be ideal for additional vehicles or as a workshop.
The property has a soulful, harmonious feel that needs to be felt and experienced to be appreciated. I encourage you to consider taking the time to visit and see for yourself what this immaculate property has to offer.
PLEASE NOTE: Due to the new Government restrictions in order to limit the spread of the COVID-19 virus. No open homes are available.
Private inspection strictly by appointment only (Subject to conditions) Please contact Adrian Southern, adrian@southernpropertycanberra.com.au to make your exclusive and safe inspection time.
Disclaimer: Whilst every effort has been made to ensure the accuracy of the above and attached information, no warranty is given by the agent, agency or vendor as to their accuracy. Interested parties should not rely on this information as representations of fact but must instead satisfy themselves by inspection or otherwise.
Combining the best lifestyle positioning with unsurpassed quality and design, this truly unique property is simply first class. Set over a level block of 564m2 which directly faces a natural reserve land offering a quiet peaceful lifestyle. Its modern design encompasses contemporary style with a relaxed feel making your precious home time priceless and something you will always appreciate.
Spread over three levels and boasting 237m2 of internal living comprising of formal and informal living zones including, sperate formal lounge room, a large open plan family area that is designed to capture the northern light and offers a seamless flow out onto the large outdoor entertaining area and inground swimming pool. Centrally positioned in the family room is a truly unique walk-around fireplace that will be sublime during those colder months which are quickly approaching and is a real talking point for this immaculate residence.
The modern kitchen boasts a butler’s pantry with a large amount of storage/bench space, equipped with additional kitchen sink and is accessible directly from the garage making grocery drop off a minimal exercise.
As one would expect with such a quality home the well-appointed kitchen offers quality inclusions such as Smeg pyrolytic self-cleaning oven, Smeg induction cook top, built-in Smeg microwave, integrated refrigerator, Bosch dishwasher, large stone waterfall bench tops, feature lighting and ample cupboard space for the master chef of the house.
Directly off the family room and accessed via sliding doors is the covered outdoor entertaining area that is truly an extension of the living space. Entertaining friends whilst the kids enjoy themselves within the fenced inground swimming pool is priceless and given our current circumstance, having resort style facilities in one’s home will never be taken for granted.
The property features five generous bedrooms all which have built-in robes to each. The parents retreat is positioned on the first floor and boasts his/hers walk-in robes as well as a spacious ensuite with floor to ceiling feature tiles. Next to the master suite is the fifth bedroom keeping the youngest of the family close by while upstairs there’s a rumpus room/kids retreat and the remaining three bedrooms which all include built-in robes.
The large double garage has internal access to the main residence through the butler’s pantry and positioned next to the garage is an additional semi enclosed drive through garage area that will be ideal for additional vehicles or as a workshop.
The property has a soulful, harmonious feel that needs to be felt and experienced to be appreciated. I encourage you to consider taking the time to visit and see for yourself what this immaculate property has to offer.
PLEASE NOTE: Due to the new Government restrictions in order to limit the spread of the COVID-19 virus. No open homes are available.
Private inspection strictly by appointment only (Subject to conditions) Please contact Adrian Southern, adrian@southernpropertycanberra.com.au to make your exclusive and safe inspection time.
Disclaimer: Whilst every effort has been made to ensure the accuracy of the above and attached information, no warranty is given by the agent, agency or vendor as to their accuracy. Interested parties should not rely on this information as representations of fact but must instead satisfy themselves by inspection or otherwise.
General Features
- Located opposite natural reserve land
- Multi-level five-bedroom home
- Separate living areas, lounge, family and dining areas
- Rumpus room
- Large kitchen with quality Smeg appliances
- Butlers pantry equipped with additional kitchen sink and accessible via the garage and main kitchen area
- Dishwasher
- Integrated refrigerator
- Vacuum pan in main kitchen
- Ducted vacuum system through-out
- Segregated master bedroom with ensuite and his/hers walk-in robes
- Oversized bedrooms with built-in robes
- Walk around fireplace in the family living area
- Reverse cycle air-conditioning unit
- Laundry shoot
- Downstairs powder room
- Double glazed windows throughout
- Large covered outdoor entertaining areas
- Inground solar heated swimming pool
- Low maintenance garden surrounds including garden shed
- Large double automatic garage with internal access to the butler’s pantry and main house
- Additional semi enclosed garage with drive through access to the rear yard
- Censor lighting throughout, Security system with cameras
- Cat enclosure
- NBN
- Over 237m2 of internal living approx. Garage 46m2 approx. Total size: 283m2 approx.
- Block size: 564m2 approx.
- Residential rates: $2,893.00 approx. Land tax: $4,214.00 approx. EER: 5.5

