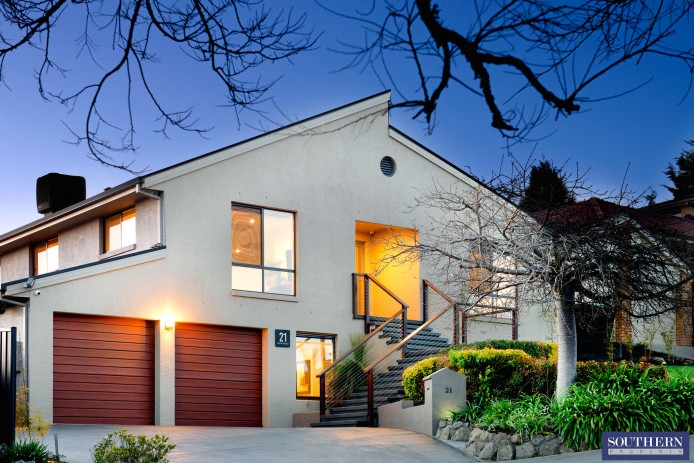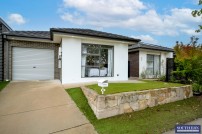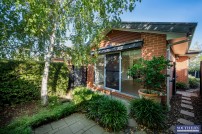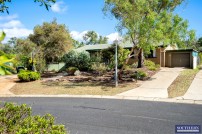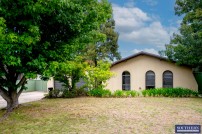One of the best!
Positioned in an exclusive enclave of an established suburb with a north-easterly aspect and offering expansive front and side views, this impeccably appointed designer residence is going to meet all expectations of the most fastidious of buyers.
Showcasing a new stylish updated design with a renovated kitchen, new flooring in the lounge area, new paint work and the addition of an impressive outdoor entertaining area boarded with bamboo screening, water feature, and built-in stainless steel BBQ cooking facilities is the epitome of this stunning property.
Boasting sun-filled open living areas comprising of separate lounge, dining, meals area and rumpus room down stairs. All members of your family will have a place of their own to enjoy, especially if you have a teenager who deserves their own space with the use of the downstairs fifth bedroom. This bedroom is serviced with its own recently added bathroom and walk-in robe. Or alternately, this living zone is ideal for a home business as it has its own entry via sliding doors to the side of the property, simply perfect to operate from.
Featuring a segregated front master bedroom allowing for added privacy and offering a recently renovated ensuite with seamless shower frame and barn door styled rollers, his and hers basins and walk-in robe. All three remaining bedrooms on the top floor are located towards the rear of the property and share lovely south views of Canberra.
Entertain in style within one of the three recently revamped entertaining areas that flow seamlessly off the kitchen providing a resort style feel. BBQ's will be enjoyed by all as the main outdoor space is generous in size and is protected from the elements. Whilst there are two other paved areas that are simply perfect for the outdoor fire pit and an approved pool fencing for a spa positioned on the upper landing.
Outside around the Southside of the property is more availability to park a car, boat or trailer and has ample room to store more equipment. A rarity in Gungahlin to have this amount of room. Built to maximise family life at home and not a slave to the garden, this magic home really takes care of itself.
This is truly a one-of-a-kind property and I encourage you to visit this immaculately appointed home for yourself as there are so many added extras to this fabulous property. It needs to be seen to be believed.
Please understand that open times are subject to change, so check the website (Allhomes.com.au) on the day of the scheduled open for any changes or cancellations.
Contact Adrian Southern, owner of Southern Property Canberra today for a private viewing. EER: 3.0
Disclaimer: Whilst every effort has been made to ensure the accuracy of the above and attached information, no warranty is given by the agent, agency or vendor as to their accuracy. Interested parties should not rely on this information as representations of fact but must instead satisfy themselves by inspection or otherwise.
Showcasing a new stylish updated design with a renovated kitchen, new flooring in the lounge area, new paint work and the addition of an impressive outdoor entertaining area boarded with bamboo screening, water feature, and built-in stainless steel BBQ cooking facilities is the epitome of this stunning property.
Boasting sun-filled open living areas comprising of separate lounge, dining, meals area and rumpus room down stairs. All members of your family will have a place of their own to enjoy, especially if you have a teenager who deserves their own space with the use of the downstairs fifth bedroom. This bedroom is serviced with its own recently added bathroom and walk-in robe. Or alternately, this living zone is ideal for a home business as it has its own entry via sliding doors to the side of the property, simply perfect to operate from.
Featuring a segregated front master bedroom allowing for added privacy and offering a recently renovated ensuite with seamless shower frame and barn door styled rollers, his and hers basins and walk-in robe. All three remaining bedrooms on the top floor are located towards the rear of the property and share lovely south views of Canberra.
Entertain in style within one of the three recently revamped entertaining areas that flow seamlessly off the kitchen providing a resort style feel. BBQ's will be enjoyed by all as the main outdoor space is generous in size and is protected from the elements. Whilst there are two other paved areas that are simply perfect for the outdoor fire pit and an approved pool fencing for a spa positioned on the upper landing.
Outside around the Southside of the property is more availability to park a car, boat or trailer and has ample room to store more equipment. A rarity in Gungahlin to have this amount of room. Built to maximise family life at home and not a slave to the garden, this magic home really takes care of itself.
This is truly a one-of-a-kind property and I encourage you to visit this immaculately appointed home for yourself as there are so many added extras to this fabulous property. It needs to be seen to be believed.
Please understand that open times are subject to change, so check the website (Allhomes.com.au) on the day of the scheduled open for any changes or cancellations.
Contact Adrian Southern, owner of Southern Property Canberra today for a private viewing. EER: 3.0
Disclaimer: Whilst every effort has been made to ensure the accuracy of the above and attached information, no warranty is given by the agent, agency or vendor as to their accuracy. Interested parties should not rely on this information as representations of fact but must instead satisfy themselves by inspection or otherwise.
General Features
- Elevated two story residence with lovely views to the North East
- Renovated kitchen with quality Miele appliances and dishwasher
- 5 bedrooms, main with new ensuite and walk-in robe
- Separate formal and informal living areas
- Stone benchtops on all counter tops
- Renovated main bathroom, new bathroom downstairs and ensuite bathroom with his and hers basins, shower heads, Villeroy & Boch toilet
- Rumpus room
- Massive under house storage area
- Ducted gas heating and evaporative cooling
- Solar powered roof exhaust fans
- Security system
- New exterior and internal paint work
- Professionally landscaped garden surrounds with automated irrigation system
- Outdoor covered entertaining area
- Two additional paved entertaining areas, one with approved pool fencing for potential spa bath
- Large oversized double garage with automatic doors and internal access
- Ample off street parking
- Great street position with no through traffic
- Walking distance to local schools, shops and bus stops
- Block: 78 Section: 170
- Block size: 643m2 approx. House size: 250m2 of internal living approx. Garage: 44.90m2 approx. Outdoor living areas size:102m2 approx.
- Rates (Residential): $2,946 approx. Land Tax (Residential): $4,898 approx


