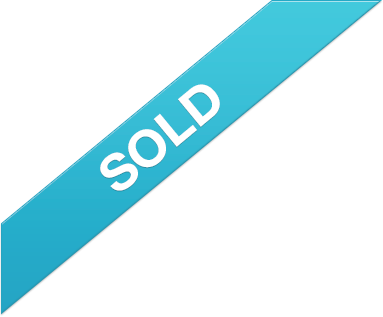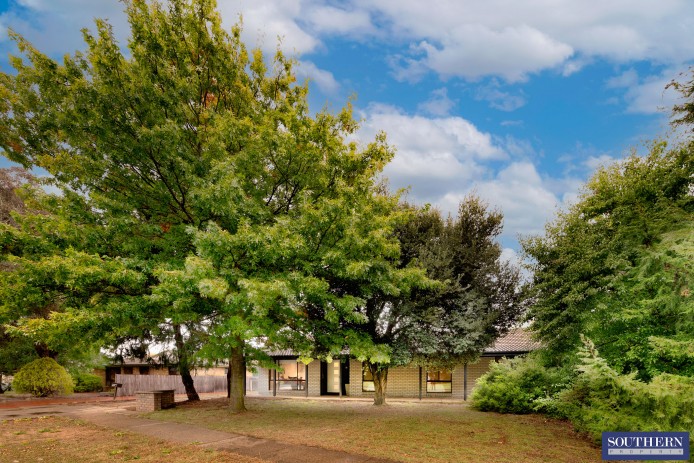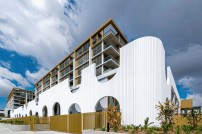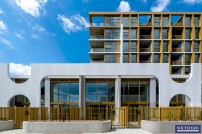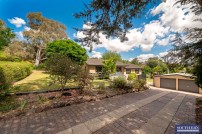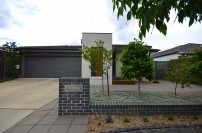Perfect first home or investment opportunity.
Discover this updated north facing three-bedroom family home that has that ‘WOW’ factor through clever updates and a well-planned design. Being just minutes away from Schools, local shopping and public transport, makes this an ideal investment opportunity or perhaps as a perfect first home.
Boasting an open plan living design comprising of lounge, dining, family meals area, and a seamless flow to the renovated kitchen with stone bench tops and ample cupboard space.
All bedrooms are well proportioned and offer built-in robes to each with the main bedroom offering a delightful ensuite bathroom which has been tastefully updated. The entire property is serviced via a ducted inverter heating and cooling system, complimented by an electric hot water service making it sublime in the winter months.
The backyard is perfect for the kids to roam about and play and has an abundance of space for the family pet to stretch out and amuse themselves. It also has a low maintenance garden that practically looks after itself.
There’s a single carport with attached workshop and a metal shed for the gardening equipment, keeping everything safe in its place. EER:1.0
Be sure to book an inspection or view at one of our open homes. Contact Adrian Southern, Owner Operator and Licensee of Southern Property Canberra to book your exclusive viewing time.
Please understand that open times are subject to change, so check the website (Allhomes.com.au) on the day of the scheduled open for any changes or cancellations.
Disclaimer: Whilst every effort has been made to ensure the accuracy of the above and attached information, no warranty is given by the agent, agency or vendor as to their accuracy. Interested parties should not rely on this information as representations of fact but must instead satisfy themselves by inspection or otherwise.
Boasting an open plan living design comprising of lounge, dining, family meals area, and a seamless flow to the renovated kitchen with stone bench tops and ample cupboard space.
All bedrooms are well proportioned and offer built-in robes to each with the main bedroom offering a delightful ensuite bathroom which has been tastefully updated. The entire property is serviced via a ducted inverter heating and cooling system, complimented by an electric hot water service making it sublime in the winter months.
The backyard is perfect for the kids to roam about and play and has an abundance of space for the family pet to stretch out and amuse themselves. It also has a low maintenance garden that practically looks after itself.
There’s a single carport with attached workshop and a metal shed for the gardening equipment, keeping everything safe in its place. EER:1.0
Be sure to book an inspection or view at one of our open homes. Contact Adrian Southern, Owner Operator and Licensee of Southern Property Canberra to book your exclusive viewing time.
Please understand that open times are subject to change, so check the website (Allhomes.com.au) on the day of the scheduled open for any changes or cancellations.
Disclaimer: Whilst every effort has been made to ensure the accuracy of the above and attached information, no warranty is given by the agent, agency or vendor as to their accuracy. Interested parties should not rely on this information as representations of fact but must instead satisfy themselves by inspection or otherwise.
General Features
- Minutes to Schools, local shopping and public transport
- Tastefully updated from its original state throughout
- Three bedrooms all with built-in robes
- Main bedroom with ensuite
- Open plan living areas, Lounge, dining and family
- Kitchen with stone bench tops and ample cupboard space
- Ducted heating and cooling
- Updated flooring
- Electric hot water service
- Single carport with workshop/storage shed
- Low maintenance garden surrounds
- Off street parking
- Possible rental return $695.00pw
- Block: 1 Section: 62
- House size: 118m2 approx. Block Size: 762m2 approx. Build year 1978
- Rates: $2,856.00 Land tax: $4,397.00 approx

