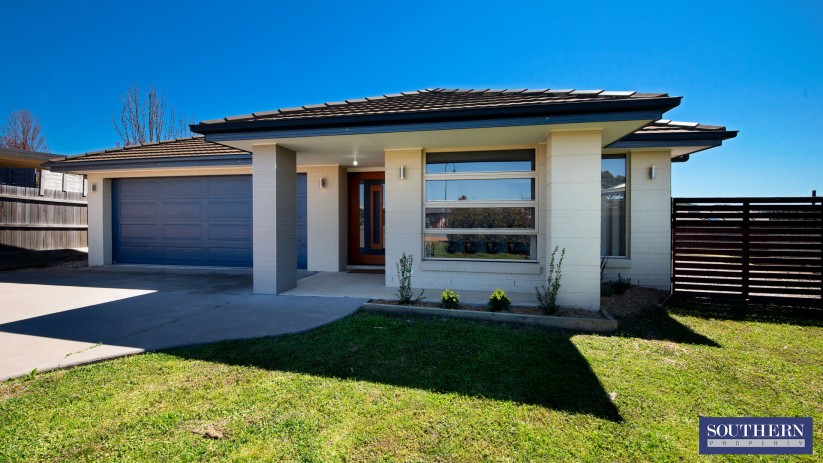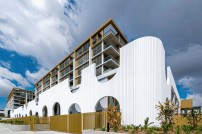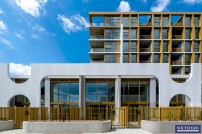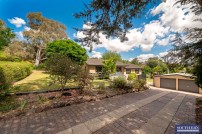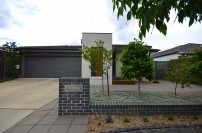More than meets the eye.
Truly superb, 10 Boelke Place Macgregor is an extraordinary property offering an open modern contemporary design with first class inclusions.
The stylish open plan living area has an expansive outlook towards the hills and offers multiple access sliding doors to the covered and uncovered entertaining areas. The stunning kitchen is well equipped with a large 900mm freestanding stainless-steel oven with gas cook top, stone benches, quality tap ware, dishwasher, and ample cupboard storage space.
The floor plan is sun filled and flows seamlessly within the property comprising of large open living and dining rooms. Then just slightly separated away is the generous home theatre room that can be closed off for added privacy and also provides outside side access with sliding doors.
The deluxe main bedroom is segregated towards the front of the home and features a large ensuite with his and hers vanity basins and a walk-in robe with plenty of cupboard space.
The remaining three bedrooms are towards the back of the home and all offer built-in robes to each. In fact, the second bedroom could act as a perfect home office for anyone that has a business and requires an extra entry point from the side of the home for clients or would be ideal as a young adult’s bedroom with alternative external access.
The back yard is perfect for a family as its great size will allow for the family pet to have an absolute ball running around and provides loads of room for trampolines and swing sets alike. There is also a handy trailer parking area on the side of the home which will certainly be very useful.
Completing this unique property are added inclusions consisting of ducted heating, ducted evaporative cooling and a large double garage with internal access to both the main house and also direct access through to the theatre/rumpus room.
Be sure to take the time to view this very special opportunity as homes like these in quiet cul-de -sac locations are few and far between. EER: 4.5
Please understand that open times are subject to change, so check the website (Allhomes.com.au) on the day of the scheduled open for any changes or cancellations.
The stylish open plan living area has an expansive outlook towards the hills and offers multiple access sliding doors to the covered and uncovered entertaining areas. The stunning kitchen is well equipped with a large 900mm freestanding stainless-steel oven with gas cook top, stone benches, quality tap ware, dishwasher, and ample cupboard storage space.
The floor plan is sun filled and flows seamlessly within the property comprising of large open living and dining rooms. Then just slightly separated away is the generous home theatre room that can be closed off for added privacy and also provides outside side access with sliding doors.
The deluxe main bedroom is segregated towards the front of the home and features a large ensuite with his and hers vanity basins and a walk-in robe with plenty of cupboard space.
The remaining three bedrooms are towards the back of the home and all offer built-in robes to each. In fact, the second bedroom could act as a perfect home office for anyone that has a business and requires an extra entry point from the side of the home for clients or would be ideal as a young adult’s bedroom with alternative external access.
The back yard is perfect for a family as its great size will allow for the family pet to have an absolute ball running around and provides loads of room for trampolines and swing sets alike. There is also a handy trailer parking area on the side of the home which will certainly be very useful.
Completing this unique property are added inclusions consisting of ducted heating, ducted evaporative cooling and a large double garage with internal access to both the main house and also direct access through to the theatre/rumpus room.
Be sure to take the time to view this very special opportunity as homes like these in quiet cul-de -sac locations are few and far between. EER: 4.5
Please understand that open times are subject to change, so check the website (Allhomes.com.au) on the day of the scheduled open for any changes or cancellations.
General Features
- Family friendly cul-de sac location
- Open plan contemporary living areas
- Gourmet kitchen with stone benches, 900mm free-standing stainless-steel oven and gas cook top, dishwasher and ample cupboard storage Quality tap ware
- Separate theatre room/rumpus with tri entries. (Garage, living areas and outside)
- 4 bedrooms + Study
- Ultra-modern ensuite with his and her vanity basins
- Walk-in robe to master bedroom
- Built in robes to the remaining three bedrooms
- Bedroom two with additional sliding door access outside
- Stylish main bathroom with floor to ceiling tiles
- Ducted gas heating and evaporative cooling
- Feature tiles through-out
- Double single panel lift garage with internal access
- Covered outdoor entertaining areas
- Large secure backyard
- Additional trailer parking
- House size: 198m2 internal living approx
- Block size: 731m2
- Block: 62 Section: 150
- Rates: $2,578.00 approx. PA. Land tax: $ 3,436.00 approx. PA


